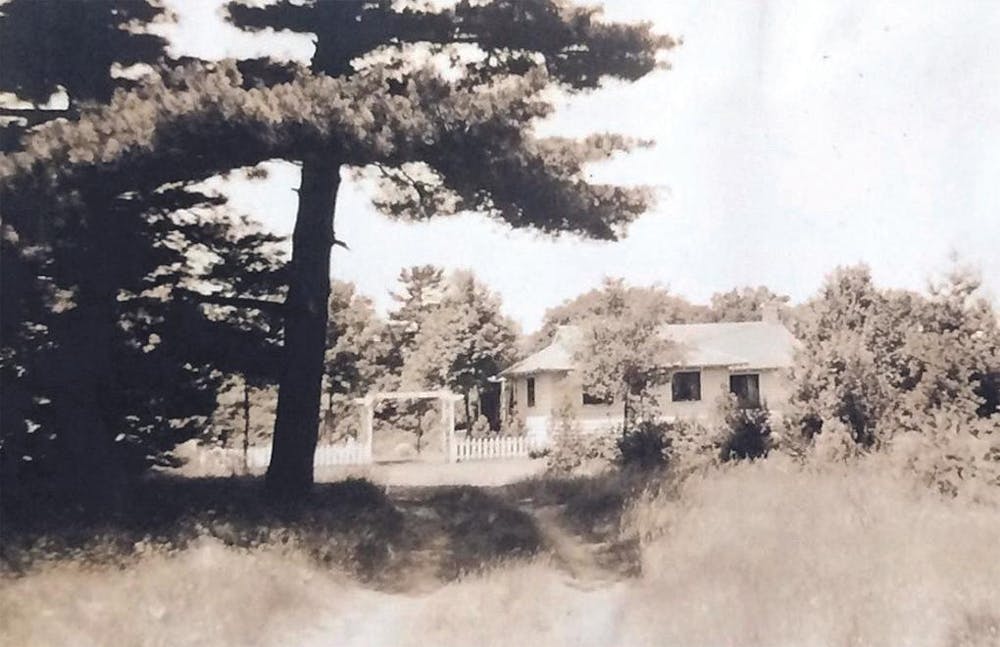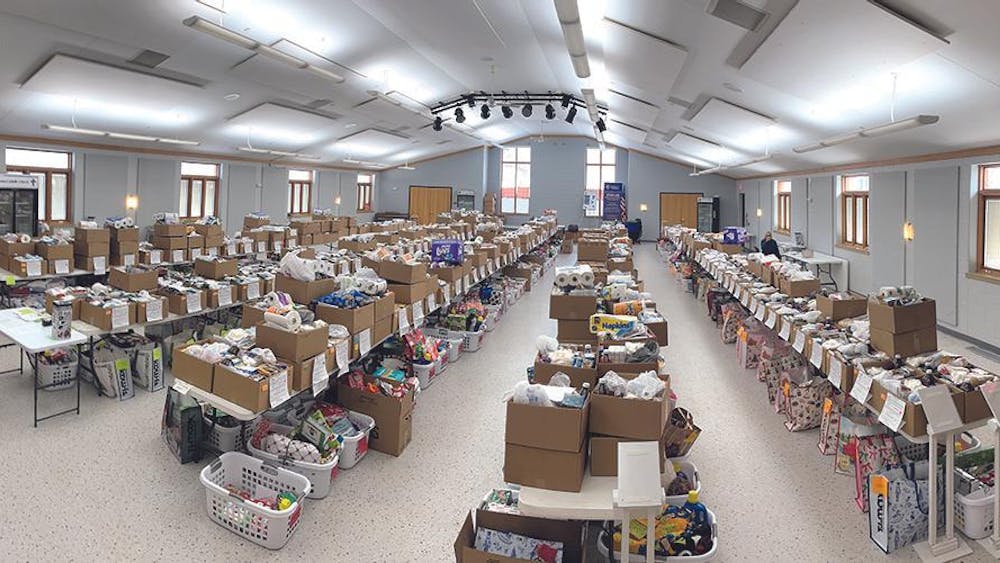The following is based on notes taken from a family journal.
My dad was a hard worker. He did many different kinds of work from making deliveries for a local market, to being a clerk in his uncle’s grocery store and a brick layer. He wasn’t especially fond of bricklaying, however, because it made his hands rough. A friend of his suggested he go to dental school. So, Dad enrolled in Northwestern University Dental School where he graduated in June 1914. He got his dental license in December 1914 and went to work for his friend in his dental office for several years. Later, Dad bought the practice of another Chicago dentist who was retiring.
Dad’s friend would read the newspapers a lot and was always looking for property to buy for back taxes, etc. He had purchased several parcels in the White River Township area around 1913, and over time he would sell them off to his friends. One summer the friend invited my family to come to White River and check out a piece of property that he had for sale.
In September 1925, we drove up to Michigan to look at the property. It was a big open space with two very large pine trees. There were a few other trees on the west perimeter of the property with a small view of Lake Michigan. Dad and Mom liked the property, so they bought the two-acre parcel on a five-year land contract.
In 1926, my folks packed up the family car and we headed north to our property at “the lake”. At the time, my brother was 6 years old, and I was 10. The first two summers we spent camping in a tent under the two big pines which at the time were the only thing to provide any shade or shelter from the elements. We called the place “Joylin”, after me and my brother.
Eventually, my mom decided that she wanted a little house instead of a tent under the trees. So, in the summer of 1928, we camped under the pines for the last time. Dad contracted Mr. Sauer, a local carpenter, to start work on building a house. Mom spotted the highest spot on the land and that was where the house was built. It was a 24x24 square structure with a fireplace, small kitchen area and a storage room. This provided a large living and sleeping area. We each had a camp cot in a corner of the room with a folding screen for privacy. As there was no indoor bathroom, the outhouse was built in the yard to the south of the house.
An electric pump was installed in 1935 and we got an inside bathroom, which was installed in the storage room, in 1941. At some point a basement was built under the house as I remember looking through some of the cracks between the floorboards to see the men as they were working.
Since my dad worked in his dental office during the week, he would leave the car for Mom and take the S. S. Carolina back and forth from Chicago to White Lake. He would leave Chicago after work Friday afternoon and arrive at the Montague dock on White Lake Saturday morning. Then he would return to Chicago Sunday evening from Montague and arrive back in Chicago Monday morning. After the steamers stopped running to White Lake, my dad would take the train that ran between Muskegon and Chicago.
In 1930 a wooden and canvas-covered canoe was purchased from Pitkin’s Drug Store in Whitehall. It might have cost around $100 at that time. Mom even made a sail for it. I think we probably had that canoe for a good thirty years. During that time, it made a lot of trips up and down the “old channel”, in and around Indian Bay, and across White Lake to Murray’s Inn for ice cream. The next year we bought a gaff rigged C Scow sailboat from Harry Pillinger. We named the sailboat “Scamp”. We didn’t have “Scamp” as long as we had the canoe, but I think it was long enough for my brother to get bitten by the sailing bug. During his lifetime he had several sailboats and even a trawler. (“Algae” (C-Scow), “Widgeon” (O’Day), “Mariah” (Alden), “Nimbus” (Bristol) and the Trawler “Sojourn”.)
A garage was built to store the sailboat in the winter. There were two sets of double doors, one at each end of the garage. Dad would drive the car through the north end of the garage until the sailboat was in the middle, leave it there, and then drive out the south end.
In spring 1931, the cottage became a bit larger with the addition of two 10x10 bedrooms on the East side of the house. My brother had the north room, and I had the south. An open porch with screens was built in 1932. My grandmother came that summer and she slept in my room while I slept on one end of the screen porch.
When I got married in 1945, my folks converted the garage into a one-room “guest house” with a kitchenette at one end and a sleeper sofa in the living area. There was a small 3-burner kerosene stove in the kitchen for cooking and a small wood-burning stove was installed for heating. A lean-to style addition was constructed on the east side of the garage for the car and general storage. We had sold the sailboat some time prior to this.
In 1950 Dad was able to purchase the beach property that we had been looking over for the past 25 years. That gave us direct access to Lake Michigan. Now we no longer had to go to Lloyd’s Landing or to White Lake to swim. We always referred to this area as “the Island”. That’s because at one time the old channel used to empty into Lake Michigan on the north near the Old Channel Inn, before the new channel was built on the south. So that sort of made this area like an island.
After my brother got married, a second story was added to part of the house in 1954, to provide sleeping quarters for him, his wife and their three girls. That’s when the cottage became known as the “Big House”, and the garage “guest house” became the ”Little House”.
Speaking of the “guest house,” while there was running water in the kitchen sink, we were still using an outhouse. Two small bedrooms, one for me and my husband and the other for our daughter, had been created in two-thirds of the storage area by means of hanging several shower curtains as partitions. Later, permanent walls were built. Then in 1956 a small bathroom was built in the remaining area of the storage space. The outhouse was moved to its final location in the yard and was used mostly for the storage of rakes and shovels and other things for dad’s garden. The kerosene stove was eventually replaced by a 4-burned apartment range with an oven that ran on bottled gas.
Over the years, a lot of trees were planted in the once-open space to provide some cooling shade to sit under and enjoy the quiet surroundings after the hustle and bustle of big city living. There was a huge Box Elder tree planted in the middle of the yard with a rope swing for the girls to swing on. Unfortunately, it blew over one year during a storm. There was also a group of trees where the girls had their hammocks. There was also a “porch” swing that hung between two maple trees in the yard.
There were several lilac bushes and mock orange bushes with flowers that filled the air with sweet perfume when they bloomed. Mom would always pick some lilacs and put them in a tall vase on the table to enjoy inside. Mom loved her flowers and was always working in her gardens around the house. Dad made a small fishpond in the yard and planted several white birch trees, and Mom had a flower garden by it. He had a small vegetable garden where he grew tomatoes, pole beans, chard and summer squash and other vegetables.
Dad died in March 1970 and Mom continued to live on the homestead until she died in June 1982. After everything was settled, my brother got the “Big House” and I got the “Little House”.
My daughter married in 1970 and had a daughter in 1975. Sadly, I lost my husband in 1976. I was glad, however, to fill my time at the cottage with my granddaughter playing in the yard and going to the beach like I used to do with my little girl.
In late 1982 we had a 16x24 room built on the front of the “little house” to create a large gathering room with an eating area. A new bedroom was created for me out of the north end of the old garage. In 1986 a second bathroom was added in connection with my bedroom. A small three-season porch was added just off the kitchen on the south side of the cottage in June 1989. It made for a cozy spot to sit when the sun was shining.
All this time, the only heat source the “little house” had was an old oil space heater that had come from the “Big House” in the mid to late 1950s. Sometimes on chilly rainy weekends in the early spring or fall it took almost the whole weekend for the house to finally warm up. And then it was time to leave.
When my brother and his wife moved into town in 1997, his youngest daughter, her husband and their two girls moved into the “Big House.”
My granddaughter got married in 1999 and they have added two boys to the mix now. They love to play baseball in the yard and ride their bikes and go to the beach. We really need more room when everyone comes together.
Over the years we tried to figure out how to make the “little house” function better so maybe it could be used all year around. We spent hours drawing up plans trying to incorporate the “little house”. Finally, we came to the conclusion that we really had to let it go. We had found a plan that would work for all of us. So instead of getting ready to close up the cottage, Labor Day weekend 2004 was spent moving out what we wanted to save and putting it into a storage facility in preparation for the demolition of the “little house” later in the month.
By May 2005, my daughter and her husband moved into the new house, which will become their retirement home. I have a lovely large bedroom with my own bath and a generous walk-in closet. As I look out the windows I see the woods, which remind me of the view of the ravine that I saw from my bedroom window when I was growing up in Chicago. Even the color of the room is similar, and I don’t recall ever mentioning that to her before.
Even with all the changes that have taken place here over the years, I’m sure Dad and Mom are happy that the investment they made all those years ago is still being enjoyed by members of the family. Hopefully the homestead will remain in the family for the next generations to come. And we can call it “Joylin” if we want to.














